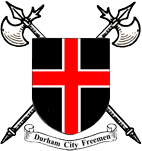

Nigel's 36 years experience as a mason at the Cathedral was evident throughout the tour which started in the Nave where he drew our attention to a number of interesting points about the massive columns:
- The simple construction of the decoratively carved columns with some having only 3 types of carved, shaped stones that were used continually in different positions to create a continuous pattern throughout the column.
- The circumference of the column's base is exactly the same as the height of the column
- The width of the Nave from column to column is exactly the height of a column.

The main body of the Cathedral was used to house Scottish prisoners who did immense damage to some of its decorative features. They broke the head off the Neville Tomb and some say were responsible for the destruction of the statues that stood on the pedestals built into the Neville Screen, a carved limestone screen separating the Choir and Alter from St Cuthbert's Tomb. They also burnt all the wooden artefacts to keep warm except the Clock that escaped their grasp and survived because it had a thistle carving prominently displayed at the front of the clock. Another feature of the highly decorated clock is that it is divided into 4 minute segments rather than the normal 5 minutes as apparently time only recognised in quarter hour periods.

After a brief description about the Bishops Throne which is reputably the highest in Christendom, we proceeded to St Cuthbert's Tomb which is situated directly behind the Alter in what would have been the 'White Church', the first structure on the site. Beneath the floor and exposed by a trapdoor was a large void that contained the remains of the original columns of the 'White Church'. On the floor surrounding St Cuthbert's Tomb is the outline of the earlier exterior east wall of the Cathedral prior to its extension to incorporate the area of the Nine Alters and the Rose Window.
Just before leaving the main body of the Cathedral we spent a little time in the DLI Chapel where our attention was drawn to a rustic wooden cross which was made at the Somme in the aftermath of the battle and dedicated the Regiment. Situated adjacent to the Chapel was a column that Nigel believed to be an apprentice piece as the carved pattern that was started at the bottom of the column changed into another more simpler pattern after about a metre.
Leaving the main body of the Cathedral we entered the Chapter House, a beautiful large room used as a changing area for clergy and choristers which was linked to the Bishop's Robing Room which in turn was connected to an area that housed the communion wine and eventually to the prison,which I assumed was for wayward monks, comprising of a small cell with a primitive privy.

The hard part of tour began by climbing the Tower to reach the Bell Ringing Chamber. The Chamber is very impressive with what looked like original access ladders to the Belfry and old wooden pulley wheels decorating the walls. A wooden circular centre piece on the floor allowed you to look through small peep holes directly to the 'Cross at the Nave' many hundreds of feet below.

We ascended the ladder to the Belfry just in time to hear the bells strike 11:30, which was not as loud as you might have imagined for a peal that is heard throughout the City and beyond. We then stepped outside on to the Belfy walkway, which is a small channel about 18 inches wide with a parapet that ran all around the tower affording spectacular view of the City. We decided to tackle the last 94 steps to the top of the tower only to be greeted by a heavy shower of rain which resulted in us beating a hasty retreat back to the ground floor.
 Finally we made our way to the small chapel below the Deanery which was quiet and serene and housed an audio installation of the 'Sounds of Lindesfarne', a fitting end to an interesting and enlightening visit to the Cathedral.
Finally we made our way to the small chapel below the Deanery which was quiet and serene and housed an audio installation of the 'Sounds of Lindesfarne', a fitting end to an interesting and enlightening visit to the Cathedral.
Our thanks go to Iain Wilmhurst for arranging the visit and Nigel Mawson's expert guidance on the day.
Eric Bulmer (Warden) Plumber's Company.

